Visual Vent
Overview
Visual Vent is a calculation and simulation engine for the VentBOM platform. It is web-based and does not rely on any 3rd party software, which makes it infinitely scalable. Visual Vent uses manufacturer-certified equipment data and approved engineering methods. All access to product data is controlled by the manufacturers. There are no requirements for server equipment or other IT-related resources.
Users can design systems with all compatible products they have access to. Even if they are from different manufacturers.
We add a 3D model with each product in the database. The features in the list below are included with most product types. For more specific information about how each product is handled, see applications.
- 3D Design and Drawing Tool
- Plan Drawing Import Tool
- Global Elevation and Design Temperature Data
- Equipment Database
- Calculation
- Simulation
- Adapter Matrix
- 3D Model Output
- BIM Export
3D Design and Drawing Tool
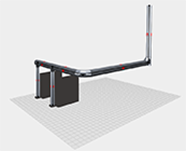
|
Generate detailed drawings using 3D models of your products with Visual Vent. Our proprietary user interface can create the same results as much more expensive design software. With Visual Vent's 3D platform, you pay for your organization and your entire distribution network with a single, affordable license. |
Plan Drawing Import Tool
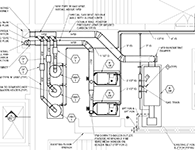
|
Visual Vent's Plan Import Tool allows you to draw to scale directly on top of the plan drawing Simply open the plan drawing, rotate as needed, scale it and crop it. The imported view will be embedded into the floor of the 3D layout. |
Global Elevation and Design Temperature Data
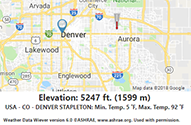
|
Visual Vent combines elevation data with ASHRAE Design Temperatures. Our map-based tool finds the exact elevation of the global point you select. Then it locates the nearest weather station and takes the low and high design temperatures from there. |
Equipment Database
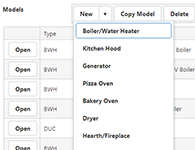
|
Visual Vent's database uses manufacturer-certified equipment data. We work directly with the manufacturers to establish the proper operational data and limits. The data is then paired with the venting products used to provide the most accurate calculation and simulation possible. For more specific information about how each product is handled, see applications. |
Calculation
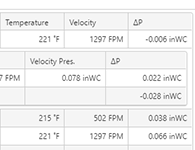
|
Run calculations with confidence. Combine Visual Vent's equipment data and approved engineering methods to find the right vent or duct size. The software automatically checks operations under all conditions with the click of a button. It then neatly present details in a format that shows all relevant information. Visual Vent's method meets the requirements of CSA B149 and sizing methods recommended by ASHRAE. |
Simulation
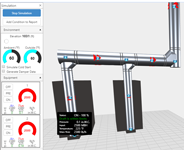
|
If the calculation does not cover all bases, simulation is the answer. You can analyze any portion of the calculation process and decide a strategy for a more complex system. You can even allow others to run simulations on systems while you stay in control of changes. It also works as a great training and presentation tool. |
Adapter Matrix
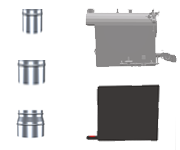
|
The Visual Vent database feeds information to the VentBOM Adapter Matrix We collect information on your equipment and notify VentBOM's chimney, venting and duct subscribers about changes. See the manufacturers we work with under Products |
3D Model Output
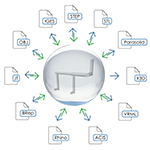
|
VentBOM's new 3D platform can export to a number of 3D formats, including AutoCAD and SolidWorks. Individual parts or the entire system can be exported. That includes appliances or other equipment added from the Visual Vent database. |
BIM Export
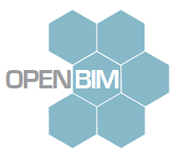
|
Export BIM models directly from VentBOM's new 3D platform. Our system can generate IFC files (Industry Foundation Classes) using OpenBIM technology. This includes model geometry and product data. Get Revit compatibility without the high price tag. Individual parts or the entire system can be exported. That includes appliances or other equipment added from the Visual Vent database. |
Samples
Request More information
Questions, Comments, Pricing Inquiries, Live Demo Requests.

